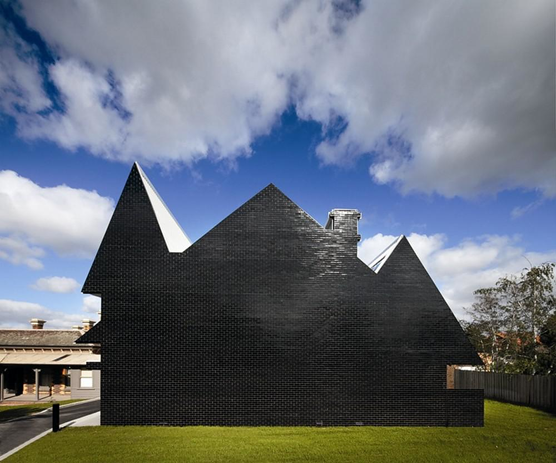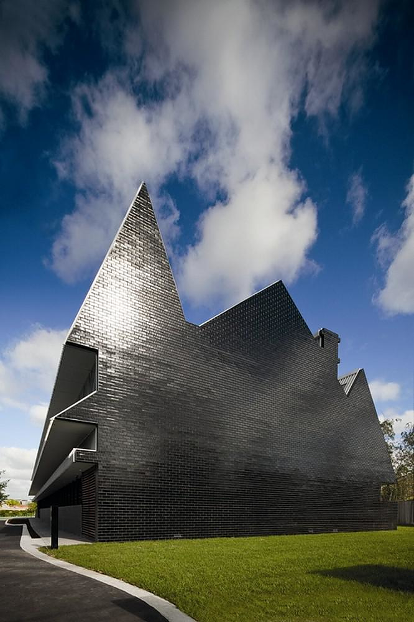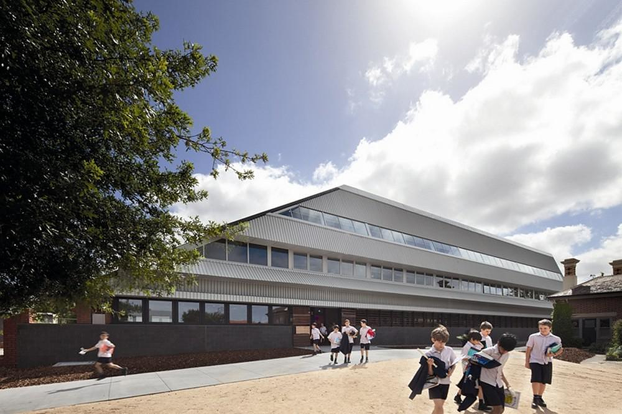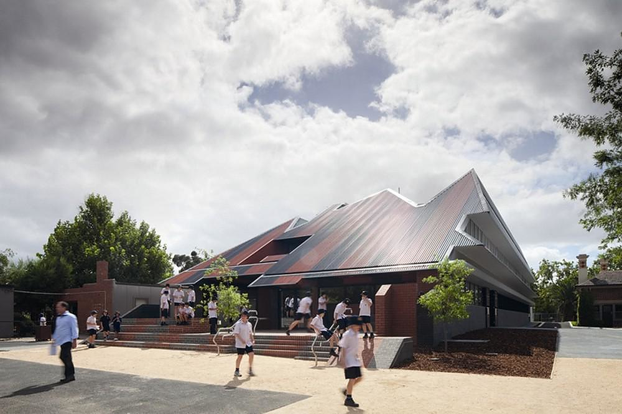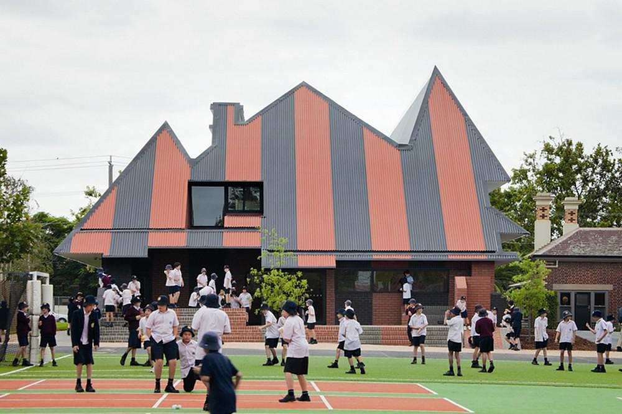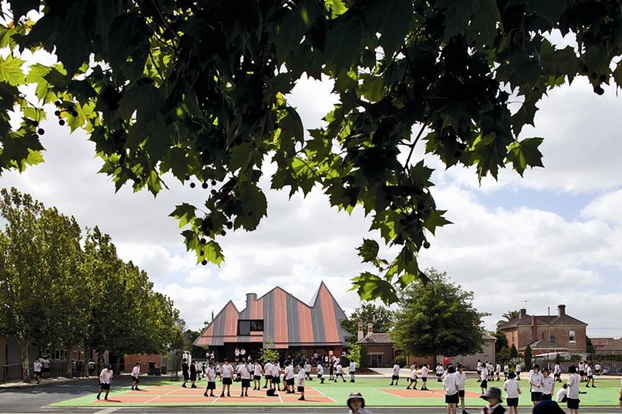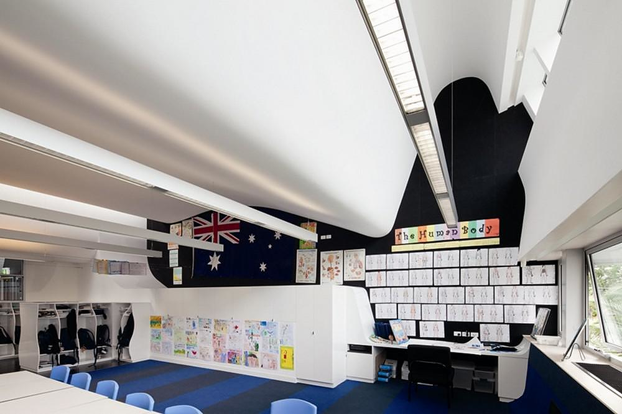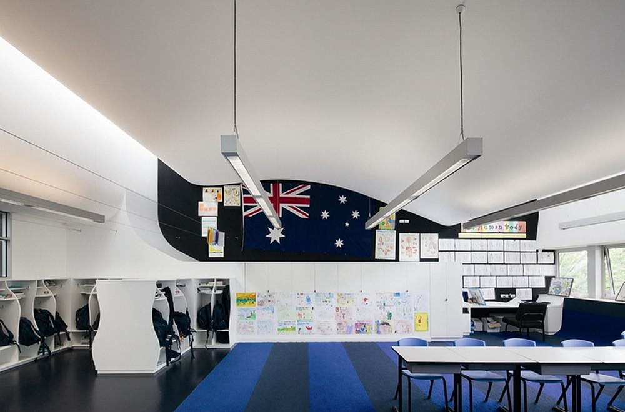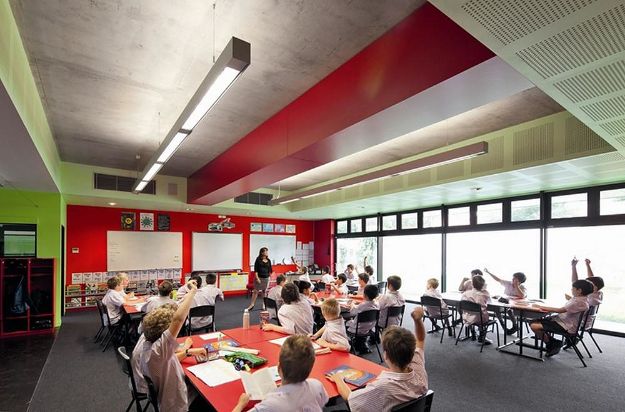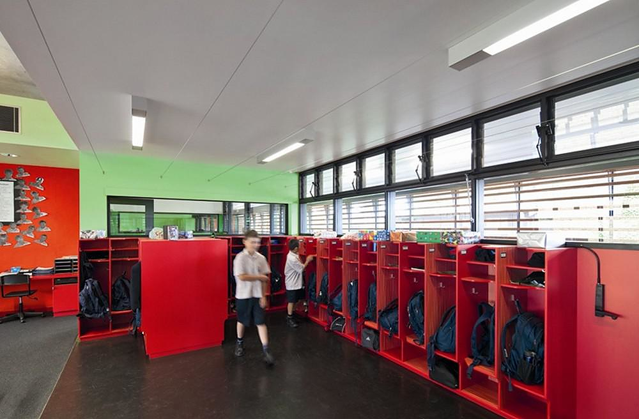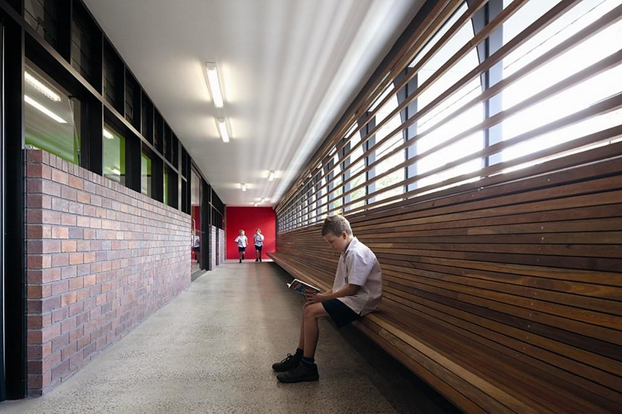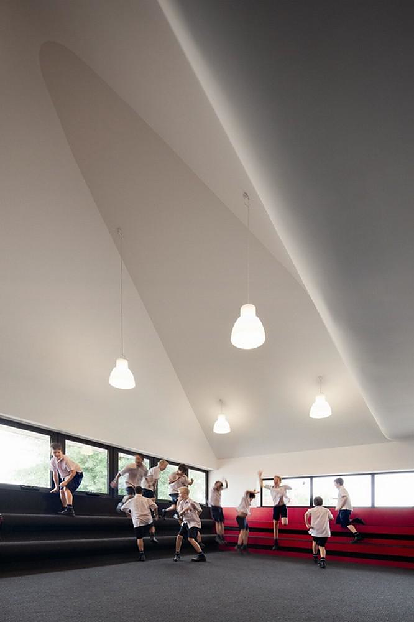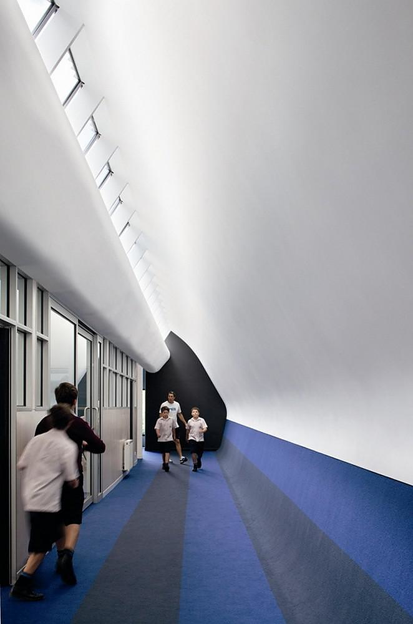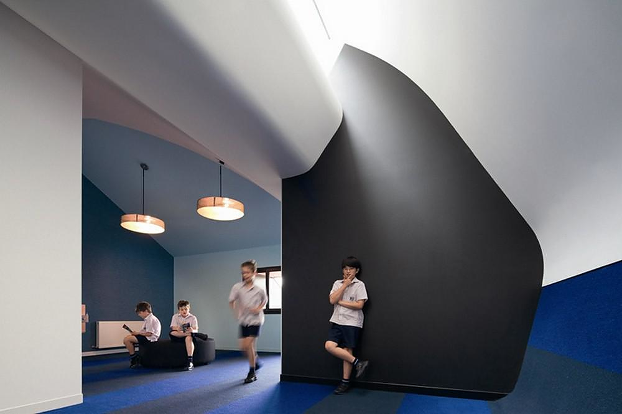The PEGS Junior School in Melbourne, Australia by McBride Charles Ryan “MCR” architects is a striking modern building and at the same time an exceptional school design.
Situated on a residential street in Essendon, 10 km north-west of Melbourne’s central business district, the new building for PEGS Junior School provides high quality school life via campuses and any possible facility for educational purpose. Exemplary classrooms, reading rooms, libraries, sport facilities and relaxing spaces are some of the provided services for young students, which along with the pleasant, functional and relaxing environment suggest a unique place to be! These are some of the factors that explain the PEGS Junior School has received so numerous architectural and design awards so rapidly (Think Brick Awards, Horbury Hunt Award, Australian Institute of Architects, Victorian Chapter Annual Awards).
Designed by award-winning MCR architecture studio the project’s aim was to renovate an aging mansion on a hill into a unique school. Indeed the monolithic facade that stands out as a cloud-like silhouette against the sky, makes quite a statement. The shining silver facade, which is the defining characteristic of the building, makes it appear as if the entire building has been sliced straight through the middle.
Classic lines inspired the design, the building derives its form from the silhouette of a typical Australian heritage home which is extruded as a solid form to house the building’s functions. Yet the end-result is a modern building with a striking appearance. The modern shiny silhouette is an appropriate addition to the streetscape, not just fitting in, but also enhancing the character and intrigue of the street.
Internally the extruded silhouette is expressed as an amorphous, cloud-like form, which creates a unique natural cooling system, allowing the internal spaces to be passively cooled by drawing in air from the south facade and expelling hot air through via a thermal chimney. Moreover, the design makes excellent use of daylight, thus reducing the need for artificial lighting and minimizing electricity consumption.
Penleigh and Essendon Grammar School (PEGS) is a Uniting Church School for boys and girls with campuses located in Essendon, Moonee Ponds and Keilor East. Since 1977 PEGS has developed in both size and reputation for the provision of a strong and successful academic program. The new PEGS Junior School had to enhance this image by creating a dynamic and interesting environment for the school’s pupils.
The McBride Charles Ryan team was an ideal partner for such an ambitious project, as they have solid a reputation that they provide their clients with innovative solutions, technical excellence and professional integrity.

